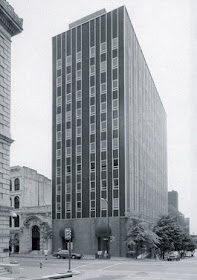To the
casual observer of Richmond architecture, the eleven-story office building at
1001 East Main Street is simply a fortunate survivor of the number of
Renaissance Revival buildings that once lined Richmond’s financial zone. As with banks and other financial services
buildings, these were among those building types that had demonstrate their
classic elegance and gravitas at a glance.
More importantly, in the days before deposit insurance, banks had to
also radiate physical strength and security in their design and materials.
A close
look at the American National Bank building today bearing traces of a tortured
architectural history and that of a building whipsawed by changes in taste and
design. An indication of the building’s early history is a seam that runs up
the middle of the front facade.
Image of the proposed building from the
June 21, 1903 front page of the Richmond Times-Dispatch.
Another front page view of the bank this time showing construction
- from the Jan. 9, 1904 issue of the Richmond Times-Dispatch.
Image of construction from the Jan. 28, 1904 issue of the Richmond Times-Dispatch
From the Jan. 28, 1904 issue of the Richmond Times-Dispatch
The exterior was rather plain, except for a richly ornamented entry at the corner of Tenth and Main Streets. A postcard shows the original 1904 design of 1001 East Main Street, the American National Bank Building.
The
American National Bank building as redesigned by Charles K. Bryant in 1909.
The
building was heavily modified by Richmond architect Charles K. Bryant in
1909. Bryant took the existing building
and doubled it, creating a Siamese twin to the east. At the same time three more stories and an
elaborate curved cornice and other details were added, such as colored
terra-cotta and decorative balconies.
There were now two arched entrances, tied together visually with an
elaborate plaque.
The doubled and taller American National Bank Building stood as Bryant designed it for forty years before being “modernized” in the 1960s. The firm of Armstrong and Solomansky stripped off all of the decoration of 1001 East Main and substituted a brutally plain dark metal skin. Much of the fenestration on the Tenth Street side was covered by a brick screen wall which wrapped around the Main Street side, and only the arched openings remained to hint at the building’s history and original design.
A detail of the “new” 2003 cornice of 1001 East Main Street.
That seam of the two buildings is even more apparent.
The doubled and taller American National Bank Building stood as Bryant designed it for forty years before being “modernized” in the 1960s. The firm of Armstrong and Solomansky stripped off all of the decoration of 1001 East Main and substituted a brutally plain dark metal skin. Much of the fenestration on the Tenth Street side was covered by a brick screen wall which wrapped around the Main Street side, and only the arched openings remained to hint at the building’s history and original design.
The
flayed exterior of 1001 East Main Street after a 1960s-vintage redesign.
In
2003, the bank building was once again redesigned and the dreadful metal skin
removed. What the visitor sees now is
not an early Twentieth-century office building, but one that has been
re-imagined as its earlier self. Using
the original architectural drawings as a guide, architects reinterpreted the
original Bryant design in modern materials.
The gracefully curved cornice and parapet were
back as were the balconies, which now run down the length of the Tenth Street
side of the building. The use of
terra-cotta details was more subdued, but the look and feel of the original
silhouette of Bryant’s building once again graces the Richmond skyline. It is ironic that so much energy and money
has been spent to return the building to a close semblance of its former self,
validating the design Charles Bryant proposed more than a hundred years ago.
The American National Bank as it appears today,
not restored but well re-imagined by architects in 2003.In this image you can see the seam of the two buildings running from top to bottom.
A detail of the “new” 2003 cornice of 1001 East Main Street.
That seam of the two buildings is even more apparent.
A recent view of the left side of the building.
- Selden.










Great story!
ReplyDeletePerhaps credit the architect for the 2003 redesign? I believe it was Walter Parks.
ReplyDelete